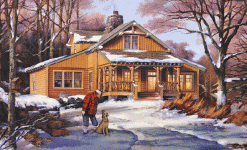 Cabin Fever
The urge to be away from the city and in the great outdoors is strong. It pulls at you all year long - summer, winter, spring and fall. Whenever the longing becomes too much to bear, we grab a few things, jump in the car (without forgetting the dog of course) and leave for our own little spot of heaven. The joy of having our perfect getaway for all seasons is unparalleled and since we are so feverish to be there Cabin Fever seemed the perfect name for our hideaway in the woods.
|

|
 |
12 Market Street Wilmington NC 28401 | Phone 910-251-8980 | Fax 910-251-8981 | Email admin@williampoole.com
